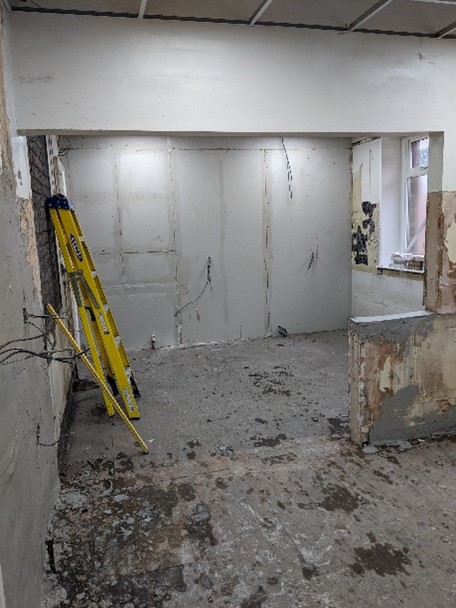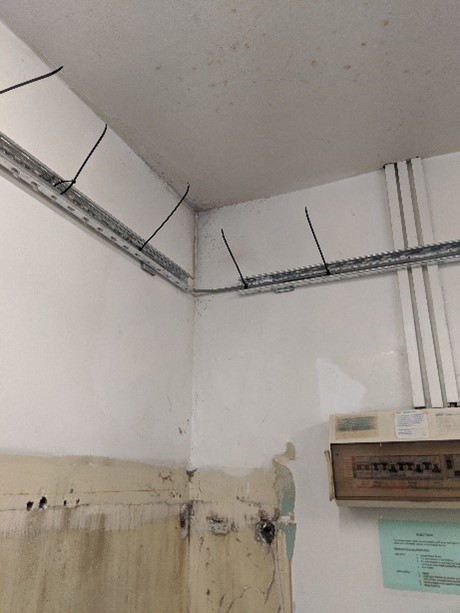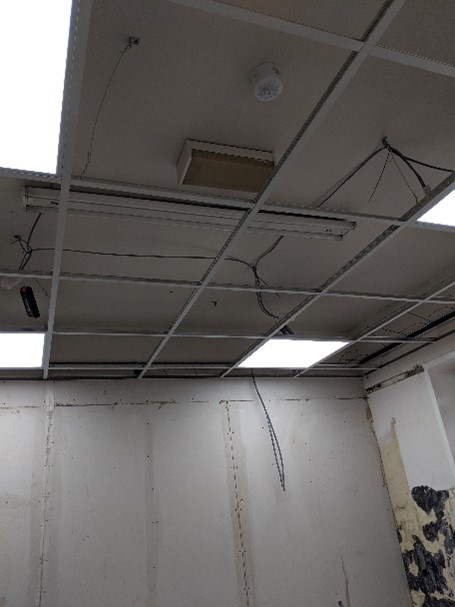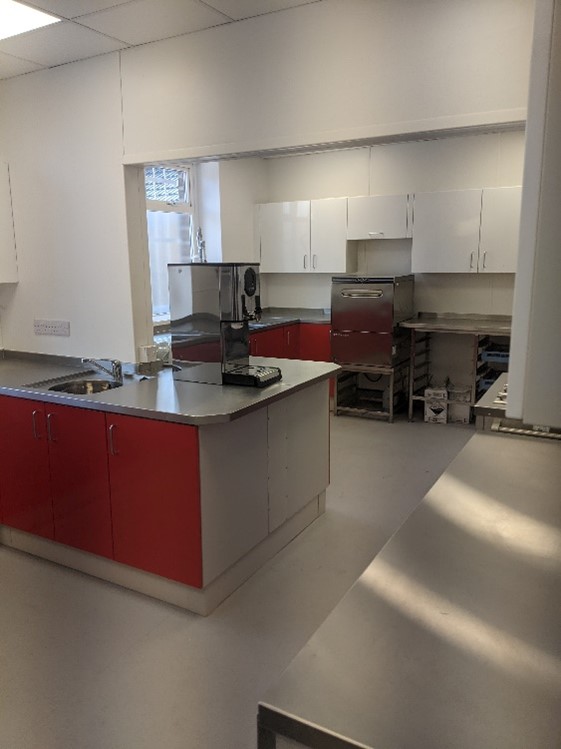Get in Touch
0800 9098955
info@covenantdirect.co.ukUse the form below to submit an inquiry. We will respond within 48 hours
The local Methodist church in Huddersfield had for some time needed to meet better food hygiene standards by replacing their kitchen. The church planned to offer regular catering mission to the community but felt their kitchen was not future proofed to support this plan.
The kitchen needed to fulfil the following criteria.
· Have modern semi commercial fittings that would withstand regular use by groups and individuals
· Have the necessary electrical and plumbing installations to support commercial equipment such as dishwashers, water heaters, cookers and bain marie equipment.
· Ensure level 5 food safety could be achieved with the quality of kitchen product and installation works.
· Make best use of space and working zones to ensue the dirties area, prep and serving areas maximised the space available.
The church also needed a one stop shop for the project. A ‘turnkey’ solution. Just had over the key sand have them returned when complete. In other words professionally project managed.
Covenant were contracted to undertake the following works and provide project management.
· Remove all cabinets, fixtures, floor covering and appliances, leaving the space ready for construction works.
· Install first fix (rewire) electrics to provide power to the appliances, isolation to the fuse board, a new electrical distribution board, sockets for independent items and a lighting rig for the ceiling.
· Create servery hatch in wall and shutter install
· Plaster walls, decorate and install floor coverings
· Second fix sockets and lighting
After initial design by Steelplan, Covenant organized initial meetings with the client, both on-line and face to face.
Working with the client team Covenant used its expertise in workflow to make minor adjustments to the overall plan.
1. The flow of dirties area, prep and serving zones were not supported by the fixtures and appliances. For example the had wash basin was in the dirties area, but not close to the prep or serving area for users to wash their hands. We repositioned the design to accommodate this.
2. No provision had been made for emergency lighting so this was added
3. The works had to take notice of Covid 19 restrictions and therefore risk assessments and method statements were also agreed.



Covenant then excavated the opening for the new servery hatch, installed the ply subfloor and laid the commercial grade flooring.

We dry lined some poorly contoured walls and due to the covid-19 pandemic and plaster shortage we installed hygiene grade wall cladding from floor to ceiling.
After consultation with the client a new suspended ceiling was installed.
Once the first fix stage was complete we handed over to the installers to fit the units, cabinets and worktops. We worked together on site to ensure any minor misplacements or dimension issues were dealt with swiftly.

