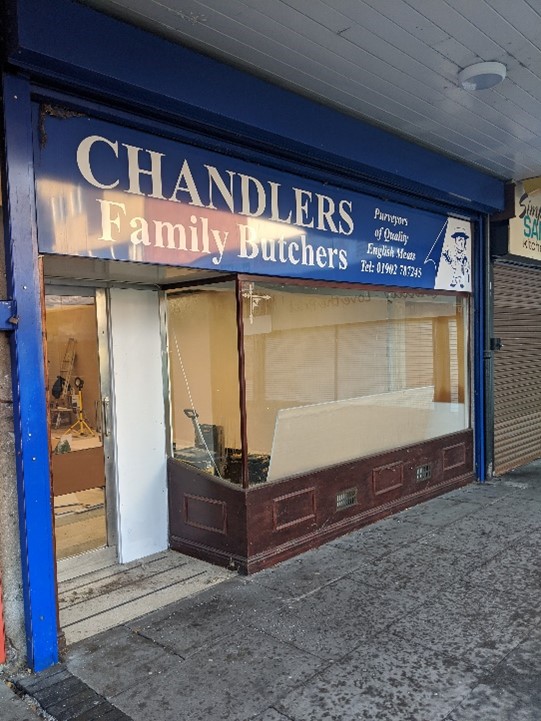Get in Touch
0800 9098955
info@covenantdirect.co.ukUse the form below to submit an inquiry. We will respond within 48 hours

The unit, as we found it was covered in floor to ceiling tiles, as would befit a butchers. The 120sqm single story plot had a full partition wall, a toilet, kitchen and a 10 sq meter concrete butcher’s slaughter block embedded in the ground.
In order to make the space work as a furniture store, we need agreed a specification as follow.
1. Level floor covering in readiness for new floor(including removal of the ground floor concrete plinth and re-bedding the inspection chambers)
2. Remove fixtures, fittings and electrical sockets. Rewire sockets and switches to clients required specification.
3. Remove all kitchen and shop fittings and replace with new kitchen. Including cupboards, sink unit, taps and waste facilities.
4. Supply & fit new sanitary ware in toilet.
5. Decorate throughout all rooms, emulsion covering walls and gloss painting woodwork.
6. New skirting board and architrave throughout.
7. Install new doors and furniture and external security door.
8. Fill potholes outside property, clean brickwork and install new flood light
9. Overhaul existing shuttering system to back and front doors.
10. Provide all necessary certifications for Gas, electrical and legionella.
The initial board and plastering over the tiles was relatively straight forward but care was taken at the top ceiling edge to ensure the levels matched existing suspended ceiling levels. The frame and panels were extended to the rest of the unit.
There was significant plumbing infrastructure installed for food cleaning and preparation with additional drainage and sluice facilities. These all had to be removed and decommissioned safely.
The slaughter plinth required jack hammer removal before being re-screeded and then the entire floor self levelled.
The inspection chamber in the main unit space had warped and required us to angle grind off the frame and insert a new steel frame and lid.
Electrically, the main distribution board had no RCD protection and therefore we changed this to accordingly. Rewire of the unit was required and with new power sockets and lighting. Installing Led panel lights to improve efficiency.
The walls and woodwork were painted to a finish
New sanitary ware and kitchen fixtures were installed as per the specification along with new kitchen units, plinths, tiles and worktops.
The specification required a new front shop opening, augmented shutter son the door at the rear and new locks. Covenant commissioned a local company to provide these solutions and painted the shuttering and frontage to match the client’s brand colours.